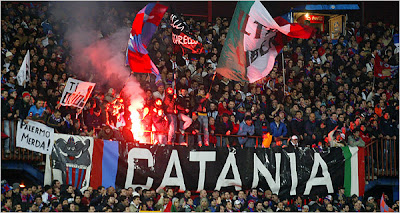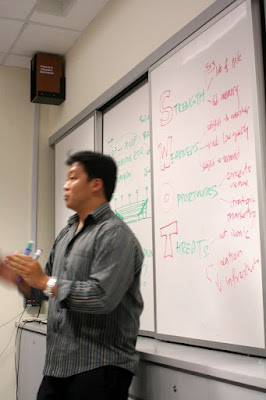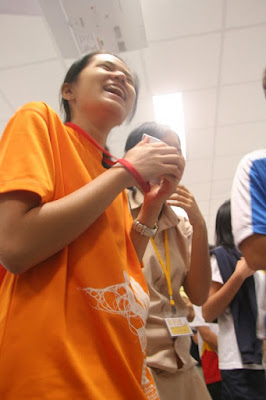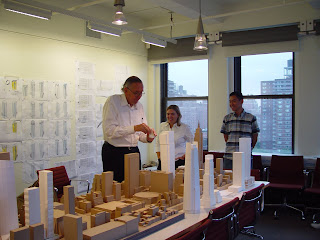Sometime back, Sy Lyng posted an article on the need for architectural “mediators” in Singapore. If I remember the gist of her posting correctly, she referred to such architecture mediators as people who were not career architects, but were important facilitators who took a sincere interest in enabling good architecture to be built.
Along the same vein, I wanted to devote this post to a special category of people who are not the architects but are as crucial to a project’s success. Without these people, many masterpieces and imaginative forms would not have been realized – they are the clients, or the crucial decision-makers in the commissioning process.
Whereas most architects believe that the ideal client gives the architect the free rein, I beg to differ, somewhat. The most successful commissions often begin clients who have a strong vision and intention of what outcome they want. They share with architects the faith in the power of architecture. The strength of their vision and intention often gives clarity to the parameters (and meaningful constraints) that they lay down for their architects. At the same time, they trust the architects to be their own.
Rarely are they followers seeking to commission a building similar in form to something that already exists somewhere else. Instead, they believe in that which has yet to come into existence and make discoveries together with the architects during the design process. In short, they care about the design of the buildings they commission but never usurp the role of designer.
Beyond all these, the strongest architect-client partnerships depend upon a deep affinity, chemistry, and mutual understanding in a highly personal relationship.
For architecture in Singapore to flourish, it is not only important for us to nurture design talent, but to cultivate interest within potential allies within the power circles (in real-estate, in decision-making processes, in academia, in administration) to share the belief in compelling architecture and powerful spaces. The architects cannot go it alone.
I raise here, examples of important people who made it happen because they had a vision and cared about design.
1. Hilla Rebay
Was the curator of Solomon Guggenheim’s personal collection of “non-objective art” She sought to exhibit his collection in a “temple of non-objectivity” and found that the only architect with whom she could share that vision was Frank Lloyd Wright.
The result: Solomon R Guggenheim Museum, New York

2. Jonas Salk
Envisioned a research space for scientists where “anyone with a mind in the humanities, in science, or in art could contribute to the mental environment of research leading to discoveries in science.” He wanted a space where a scientist could “invite Picasso”.
The result: the Salk Institute, (Louis Kahn)

3. Phyllis Lambert
Daughter of Samuel Bronfman, CEO of Seagram. When it was decided that a tower would be built to house Seagram’s headquarters, Phyllis Lambert personally insisted that a great architect be commissioned for the building. She ended up choosing Mies van der Rohe for his most successful skyscraper tower – the Seagram Building.

4. Deborah Jacobs
Head Librarian for the Seattle Public Library. Together with architects Rem Koolhaas and Joshua Prince-Ramus, visited every new library in America, consulted IT experts on the future of the printed book, to clarify the vision of the library of the 21st century.

5. Francois Mitterand
Francois Mitterrand initiated the French government’s decision to fund and build contemporary, audacious and sometimes controversial buildings to reaffirm France’s cultural leadership in the world. The spectacular result includes I.M. Pei’s Louvre extension glass pyramid, Jean Nouvel’s Institut du Monde Arabe, Bernard Tschumi’s Parc de la Vilette, Christian de Portzamparc’s Cite de Musique, Otto von Spreckleson’s Grande Arche de la Defense,


6. Zhang Xin
CEO of Beijing-based real estate firm SOHO China. As a bold personal initiative, she gathered 12 leading East Asian architects (including Singapore’s Tan Kay Ngee) to each design a villa by the Great Wall in a unique commission that has been compared to the historically important Weissenhof Siedlung housing exposition of the 1930s. For her efforts, she became the first non-architect to win a prize at the Vennice Biennale.

7. Simon Cheong
CEO of Singapore-based developer, SC Global. His commitment to high-quality design (in view of his target market of the high-end residential sector of single professionals) led him to commission signature residential projects, including Chan Soo Khian’s Lincoln Modern and Mok Wei Wei’s Three Three Robin.
 (I know it sounds slightly lame, but I had to force in a Singapore example to give ourselves some optimism, much as I find it hard to personally buy into the “commodification of design” phenomena)
(I know it sounds slightly lame, but I had to force in a Singapore example to give ourselves some optimism, much as I find it hard to personally buy into the “commodification of design” phenomena)

 ...and T3 (no Kristianna Loken though (or Arnie depending on who you like); the closest you get to cyborgs are perhaps the smiling SQ girls) which is open to the public during office hours and weekends for the public.
...and T3 (no Kristianna Loken though (or Arnie depending on who you like); the closest you get to cyborgs are perhaps the smiling SQ girls) which is open to the public during office hours and weekends for the public.

















































